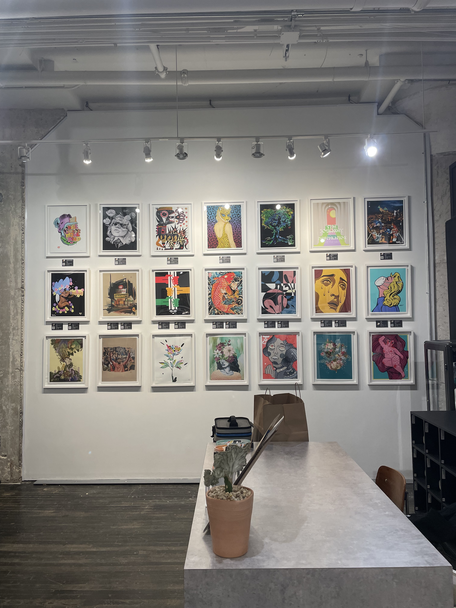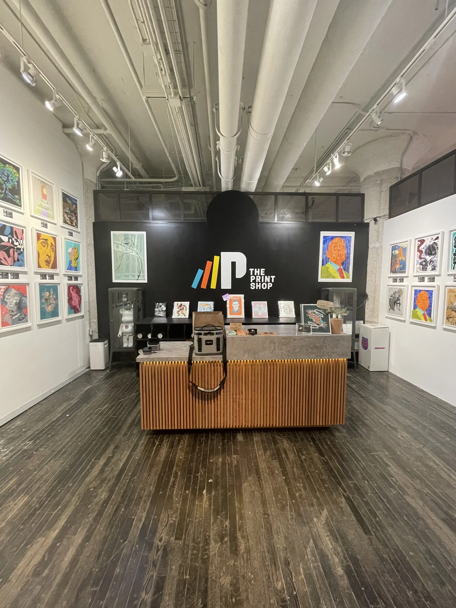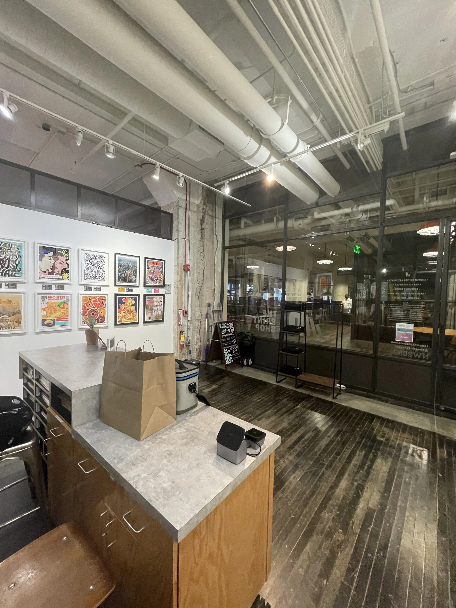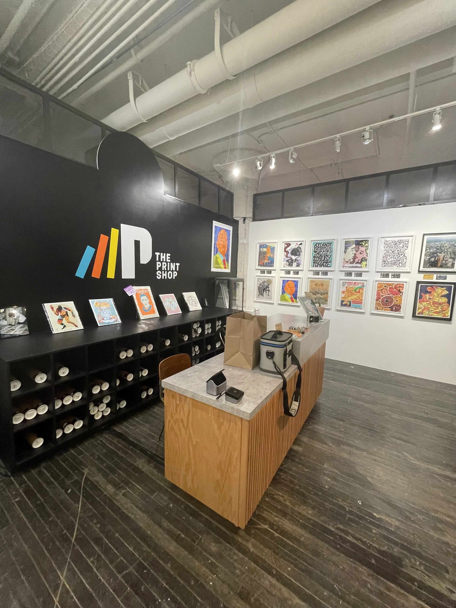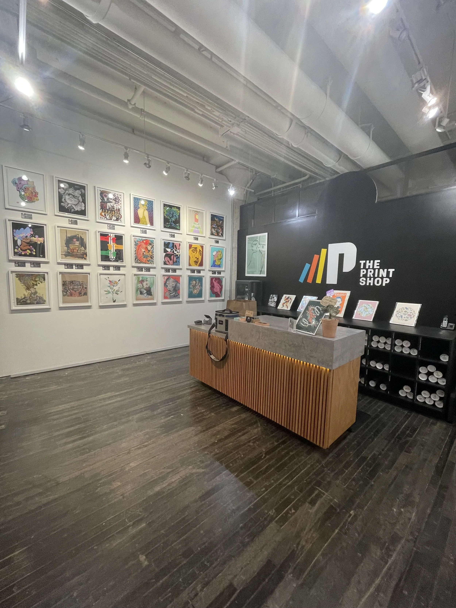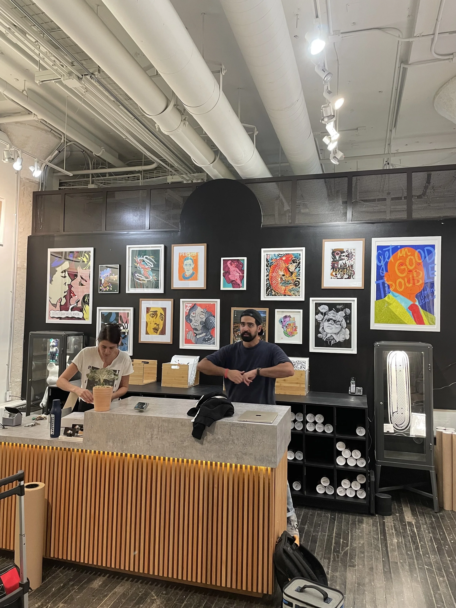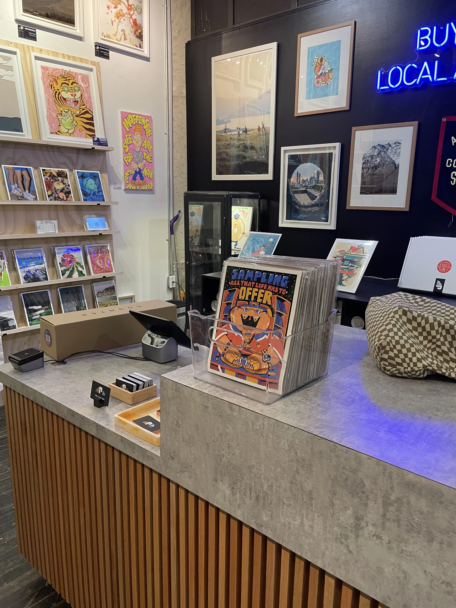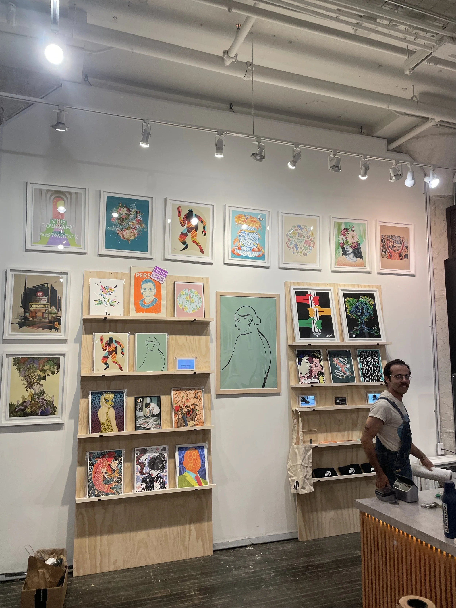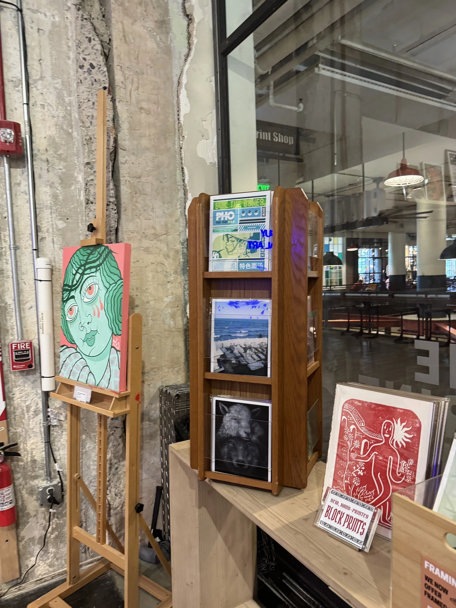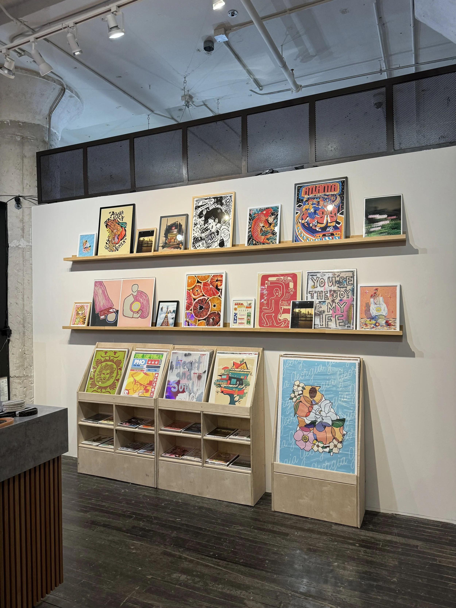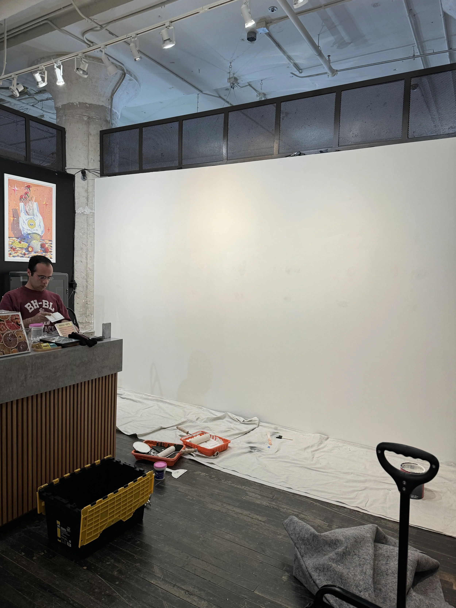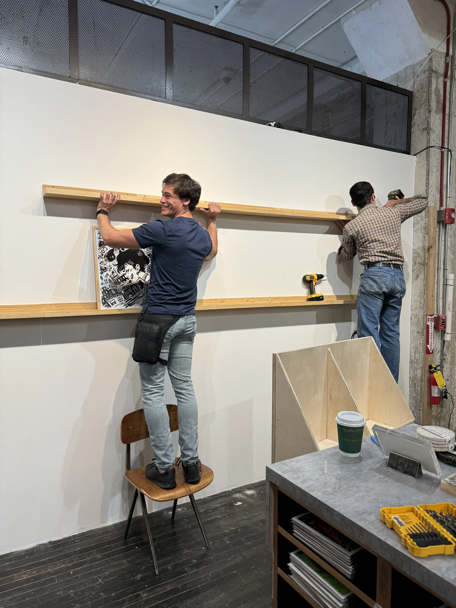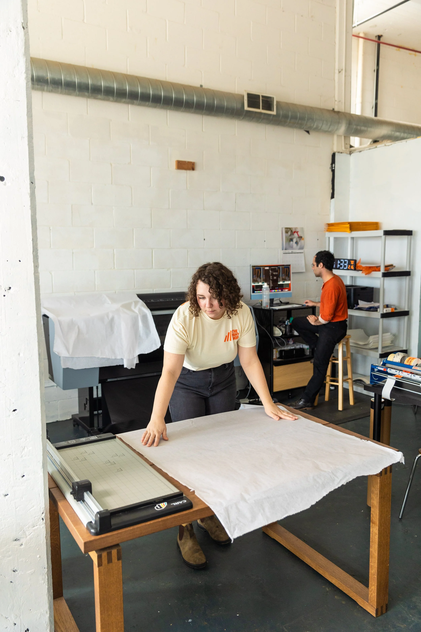The Print Shop Retail Redesign
The Print Shop Retail Redesign
Project Overview:
The Print Shop’s retail redesign project was initiated to reimagine the brick-and-mortar space and transform it from a static gallery-style setup into an engaging, interactive retail environment. The primary objectives were to maximize the use of limited square footage while remaining ADA compliant, to create opportunities for customers to engage directly with products, and to better showcase the full range of inventory in various print sizes. By doing so, I aimed to increase customer dwell time, improve sales, and reduce confusion about available products and formats. My role encompassed project strategy, layout design, concept development, budgeting, team coordination, and hands-on support during the buildouts.
Before:
Before the redesign, The Print Shop’s store was styled as a minimalist gallery. Both side walls displayed framed 16x20 prints in shadow frames, the checkout counter sat in the middle-back of the shop, and behind it was a fixed black storage cabinet with the store logo above. While visually clean, this setup had several limitations:
Customers could not interact with the prints, as they were locked into frames.
Only one size (16x20) was displayed, leaving the broader range (8x10–24x36) invisible to visitors.
Framed prints were displayed but not for sale, which confused customers.
The limited number of frames and wall space could not accommodate the growing inventory, which was expanding by 8–15 new prints every few months.
The small, fixed layout and heavy built-in fixtures restricted flexibility.
Customer visits were often short, as the space offered little reason to linger or engage with the products.
This setup ultimately limited both sales potential and customer experience.
Phase 1:
The first phase of the redesign focused on making the space more inviting and hands-on:
New Shelving System: Installed shelves along the left wall to house flat-packed 8x10 and 11x14 prints, allowing customers to pick up, flip through, and interact with products.
Gallery Wall Upgrade: Transformed the previously blank back wall into a framed gallery display, showcasing prints in a variety of sizes and actual purchasable frames. This better represented how prints would look in customers’ homes and supported online framed-print sales placed in-store.
Merchandise Expansion: Added a clothing rack and a credenza near the storefront windows to display branded merchandise for customers to browse, and cubbies of small prints.
Checkout Counter Displays: Introduced display bins of 8x10 prints on the counter to encourage interaction and impulse purchases.
This phase balanced function and aesthetics by combining the gallery-style atmosphere with hands-on retail displays, ultimately encouraging customers to stay longer and explore.
Phase 2:
Phase two addressed challenges with larger prints and crowding near the front of the shop:
Record-Shop Inspired Cubbies: Built cubbies on the right wall for 16x20 prints, inspired by record store displays. This allowed customers to flip through a wide selection, showcasing inventory beyond the 10–20 framed prints previously on the wall.
24x36 Print Display: Introduced a dedicated cubby for sample 24x36 prints, enabling customers to see and handle the shop’s largest and most premium product for the first time.
Flat-Pack Options: Added flat-packed 16x20 prints to complement the traditional tube packaging, giving customers more choice in how they purchase and transport art.
Overhead Wall Shelves: Installed shelves above the cubbies for both storage and display of framed and flat-packed prints in sizes ranging from 8x10 to 16x20, including bestsellers available to take home framed.
This phase not only solved space limitations but also redistributed customer traffic across the store, creating multiple points of interaction and giving customers more reasons to linger and converse with associates.
Results and Impact
The retail redesign significantly improved customer engagement and sales performance:
Customer Visits: Saw an increase in foot traffic as the updated space became more inviting and interactive.
Sales Growth: In-store sales increased by 15% following the redesign.
Customer Interaction: Associates experienced more frequent and meaningful conversations with customers, as the displays encouraged browsing and questions.
Dwell Time: Customers spent more time in the shop engaging with products, exploring merchandise, and interacting with staff.
Overall, the redesign transformed The Print Shop into a more dynamic retail space that better supported sales, customer experience, and the growing product inventory.
Other Work
Other Work
Curious about more of my work? Explore other projects here!

